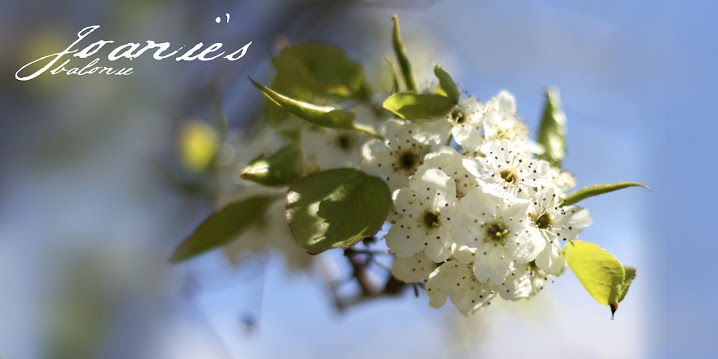Jeanette & Maureen
Some of us met at the church and carpooled up to Salt Lake City and others came on their own with their families and met us at the Governor's Mansion.
Not all, but many of us on the tour. All told there were about 25.
What is now known as the Governor's Mansion (completed 1902) was built by Thomas Kearns. He came to Utah and struck it rich in 1890 with his Silver King Mining Company, one of the greatest silver mines in the world.
Thomas Kearns
That same year he married the lovely Jennie Judge. In 1937 Jennie Kearns gave the mansion to the State of Utah to be used as the governor's mansion.
Jennie Judge Kearns
Throughout this beautiful mansion you will find ornate doorknobs with the *TK* emblem.
Our tour started on the west side of the mansion, which is now used as the entry. I loved the beautiful ornate ceiling. Most of the panes were clear and clean, but I loved this tarnished one best.
We toured the exterior first. I've always been crazy about turrets and this one is just lovely. It houses the parlor on the 1st floor, part of the governor's private quarters on the 2nd and the grand ball room on the 3rd floor.
These are the original main entry doors to the mansion, which are no longer used.
The exterior is made of Sanpepte County oolitic limestone which is relatively soft and allowed for much ornate carving. This is Neptune on the east side of the mansion. There are two of these carvings.
The south east turret.
In preparation for the 2002 Olympics some restoration was done to the Governor's Mansion. They added this dormer creating part of the grand ball room. If you look closely you will see that the date 1902 is on the left with a crossed pick and shovel, representing the Silver King Mine and date of completion, on the right, 2002 with crossed skis for the Olympics.
Now under restoration is the Carriage House. Mrs Herbert told the story of how during construction Thomas Kearns' boys took sling-shots and the little tiles being used on the mansion's floors and shot off the poor horsey's ears and nose. Thomas so so angry that he left it that way to teach the boys a lesson. It was latter restored to the way you see it now.
Coming full circle around the exterior we entered on the west side of the mansion; the first room to be toured was the parlor. It was fitted up in turn-of-the-century French decor for Jennie by Thomas. It is a beautiful, peaceful room which invites you to sit and visit.
Detail of the parlor chandelier.
The first thing to catch my eye was this beautifully painted portrait table. It reminded me of the BBC Pride and Prejudice and I just had to have a photo.
I also noticed the beautiful wood inlaid floors. Just lovely.
Much of the main floor has this hand-laid tile floor.
I marvel at the mosaic detail.
This table, original from the Kearns family is in the main entry. In 1993 there was a fire in this entry caused by a Christmas tree which damaged parts of the mansion. It is amazing to see how beautifully restored it is.
Directly over the table is this lovely *skylight*, the top of which is in the entry area of the Governor's private quarters.
Life is in the details... I just love them. This is an entry bench with beautifully restored needlepoint cushions.
This reproduction of Neptune's head resides in the entry hall; it required 600 man-hours. The original was damaged in the 1993 fire.
At the end of the entry there are several carved posts,
and this lovely chair, which reminds me of The Tree of Life. (note the ornate floor vent)
This is the state dining room with another original table, not shown here (bwahahahaha!! how did I NOT get a photo of it?)
Look at the gorgeous gold-leaf ceiling,
beautifully embroidered table runner,
carved bust,
silver eagle punch bowl,
and beautiful silver tea service (I purposefully placed the flag, in bokeh, in the background).
This beautiful silver and crystal chandelier was hand-crafted from metals mined in the Kearns' Silver King Mine. It was specifically created and designed to match the other fixtures in the mansion's family dining room. (which is different from the state dining room)
The grand staircase is probably one of my favorite parts. Looking up...
and down.
This is the only photo from the Governor's private quarters featured here. This was such a peaceful room with Sego Lily carpet, over-stuffed reading chair, and antique desk.
In the back hallway was an old servant's bell call and clock. I was fascinated with all of the different locations.
And here we are again at the end of our tour. What a lovely afternoon with a gracious hostess and good friends.

1 comment:
what a gorgeous place and the photos you took are wonderful. You sure have an eye for detail! Just awesome!
Post a Comment